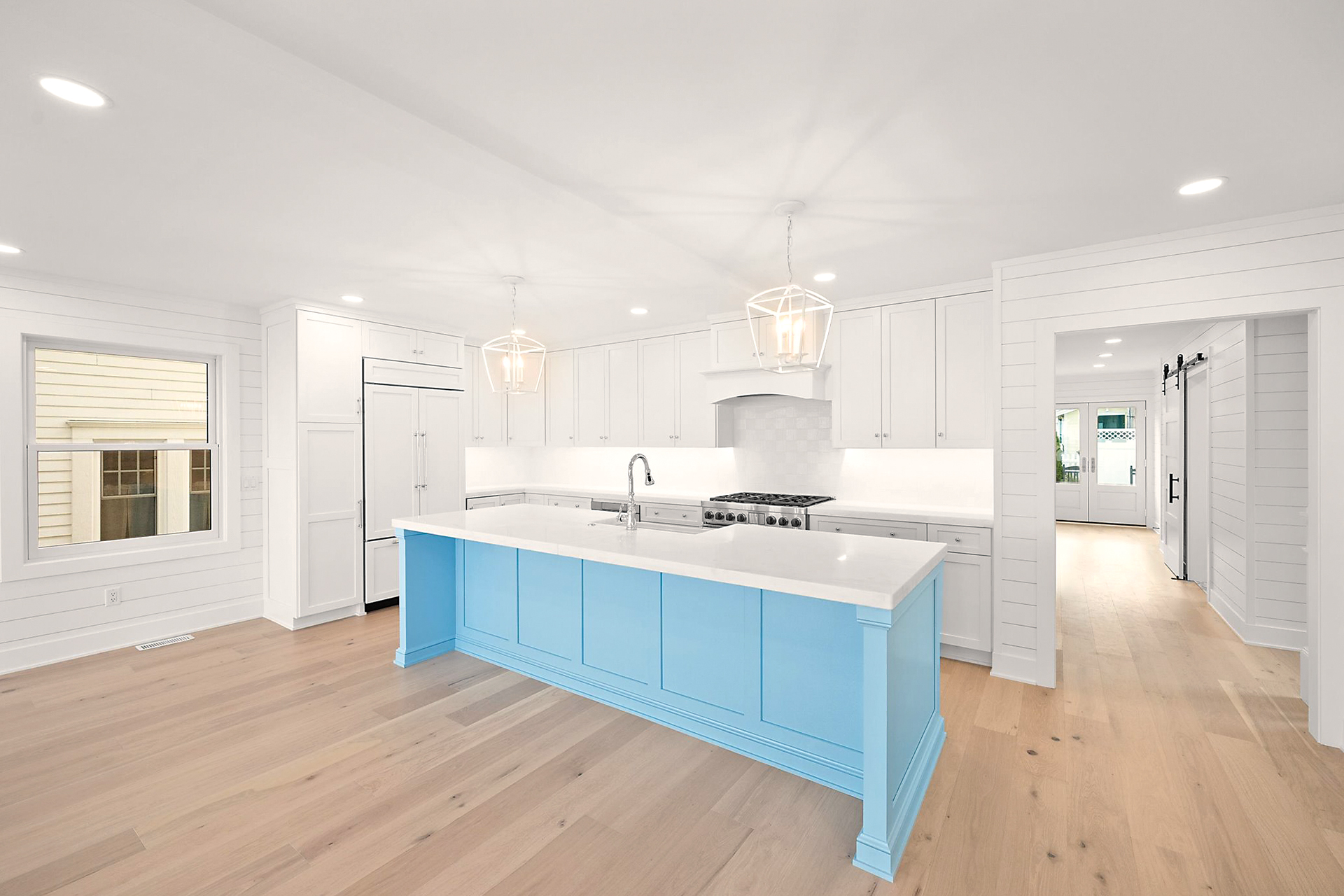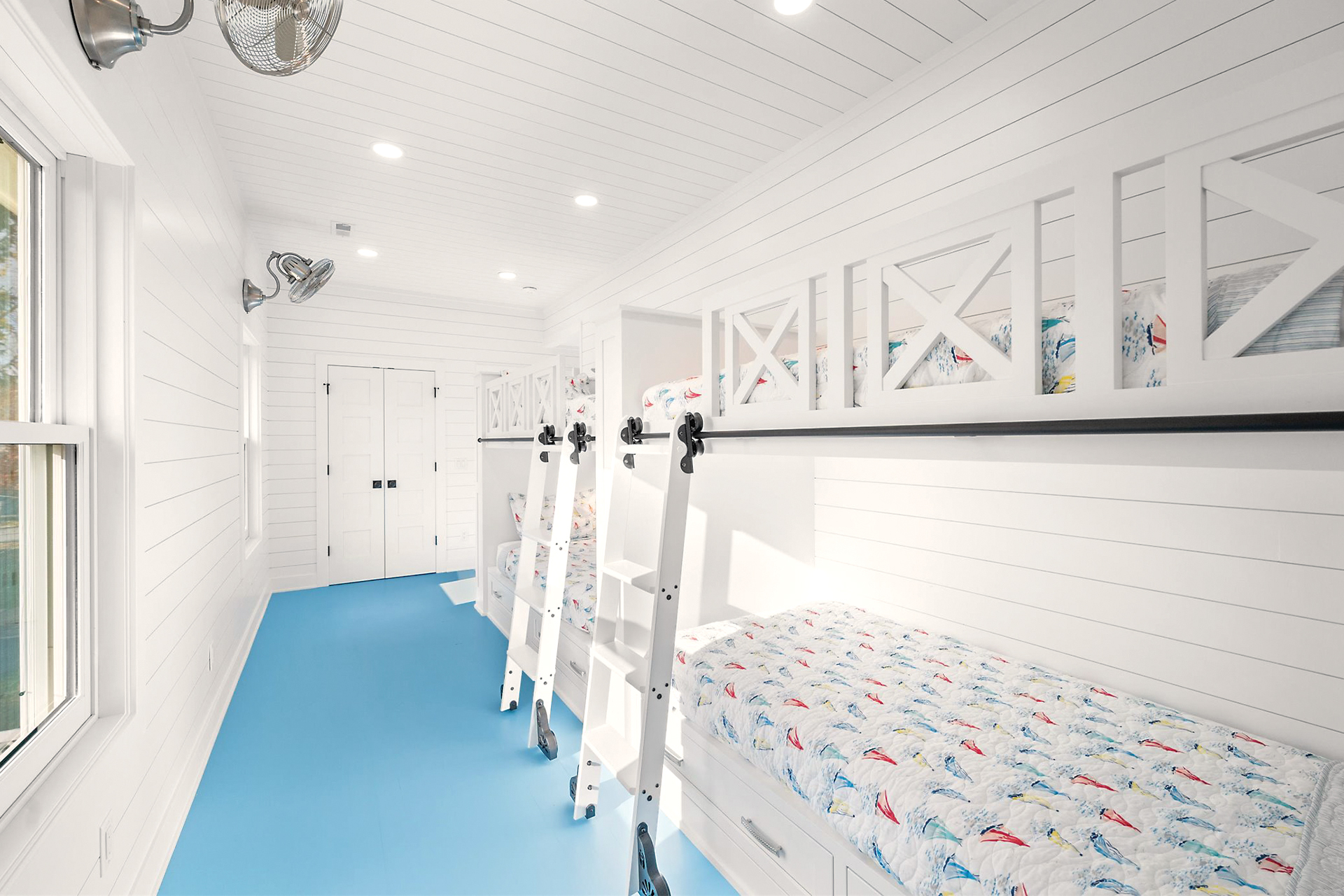How to Renovate a Lakefront Cottage
Find out how an Ohio couple turned a 150-year-old Victorian home into an airy and bright modern retreat.

Mark and Jane Grindley are fearless when it comes to taking on major renovations and restorations. The Columbus, Ohio, residents purchased their first home at a sheriff’s sale. Jane, a former teacher, began flipping properties regularly a decade ago — a hobby Mark took up after the plastics-manufacturing executive retired in 2021. And they’d renovated two of their own side-by-side cottages in Lakeside, Ohio.
“Our second cottage was actually condemned,” Jane says.
So 418 Lakefront in Lakeside, on a path known as “Ohio’s Most Beautiful Mile,” didn’t faze them.
The folk-house-style abode had been erected in 1875, two years after Lakeside’s founding as a Methodist camp. Mark remembers the interior as a series of “very small, chopped-up rooms with a real small galley kitchen.” Far more troubling, the home was in need of major repairs like replacing a deteriorating foundation.
“It would have been a teardown for most people,” Mark says.
Instead, the Grindleys bought the place in 2023 and embarked on a painstaking restoration approved by the Lakeside Historic Preservation & Design Review Board. The result is a 4,200-square-foot retreat that retains its original butter-yellow exterior, right down to a replication of the Victorian stick decoration under the gable, but surprises with a contemporary floor plan and upscale décor punctuated by vintage-inspired elements.
“It’s a 150-year-old house that’s brand new,” Mark says.

Mark shares iPhone photos of 418 Lakefront jacked up four to five feet above the ground on two long steel beams so contractors could remove the foundation and build a full basement. John Feick, the Sandusky, Ohio-based architect who worked on the project, compares the excavation to “digging a basement with a spoon.”
“We went in with a Bobcat,” he explains. “[The operator] would take a scoop of material, come out, dump it in a bucket that was like a sled. And then would pull that down to the street and dump it into a truck.”
The wooden siding was removed and the interior gutted. Mark describes replacing roof trusses, building successive exterior and interior walls and then dismantling the ones those walls replaced, piece by piece — the historical preservation equivalent of demolition, Feick says.
“Everything was rotten with mold in it,” Mark recalls. “We rebuilt the house stick by stick.”
The house was sided in Hardie board and roofed in asphalt shingles. Workers enclosed the front and side porches with custom floor-to-ceiling windows, removed walls between the porches and living and dining rooms, and redistributed the weight they bore to exterior walls to create an open living area warmed by an existing fireplace. Feick replaced the narrow L-shaped staircase that once stood in the center of the house with a space-saving counterpart on the side.
A quartz-topped island painted Benjamin Moore’s Caribbean Coast blue separates the living area from a white-cabinet-lined kitchen. John relocated the kitchen from the back of the house and used the square footage, along with that in an adjacent existing addition, to add a bedroom and ensuite bath, laundry and half bath.
“I’m the one who does the dishes and the cooking,” Jane explains. “And I always like to look at the lake. We made it for family living, so that everybody could be together.”

She chose to floor the space in white-oak planking and cover the walls in white shiplap — finishes that, along with the white cabinetry, white tile and blue accents, are repeated throughout the house to create a refreshing coastal decor.
“When you walk in there,” Mark says, “you feel like you’re in what we think of as a cottage.”
Feick reconfigured the second floor, which had consisted of six bedrooms and one hall bath, into three bedrooms with ensuite baths, a bunk room and full hall bath. The bedrooms boast vaulted ceilings created by eliminating the attic, while the baths feature basketweave-tile floors and showers with rain heads.
But the standout is the bunk room with its wall of custom built-in bunk beds covered in multicolored sailboat-print sheets and a solid-maple floor painted Caribbean Coast.
Feick finished the basement by dividing it into two bedrooms (a large window provides the code-required egress), a full bath and living area with built-in Caribbean Blue wet bar.
Mark explains that he and Jane began the renovation with the intent of selling their second Lakeside cottage, which they maintain for their two adult sons and their families to use, and putting them up at 418 Lakefront instead. But Jane likes having the grandchildren right next door. So, the couple put 418 Lakefront on the market — a decision that continues to be debated.
“The kids get a look at it, and they come back [saying], ‘Well, maybe we should really keep that one,’” Mark says. “If Jane would say yes, we would keep it.”
Stay on top of everything Lake Erie has to offer — all year long — by subscribing to our free The Splash newsletter. It’s your guide to the best food, drinks, parks, beaches, shopping, festivals, music and more.
Story:
Lynne Thompson
2025 July/August






